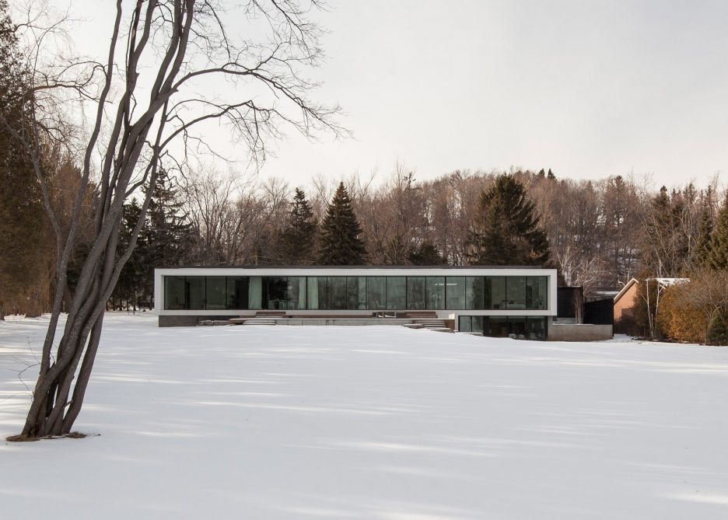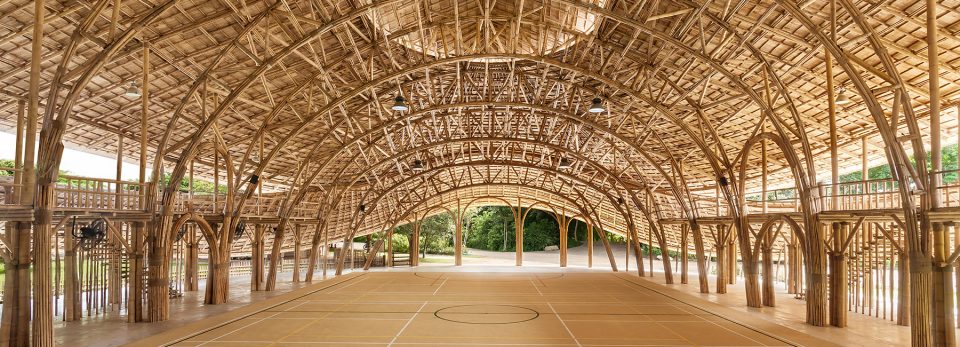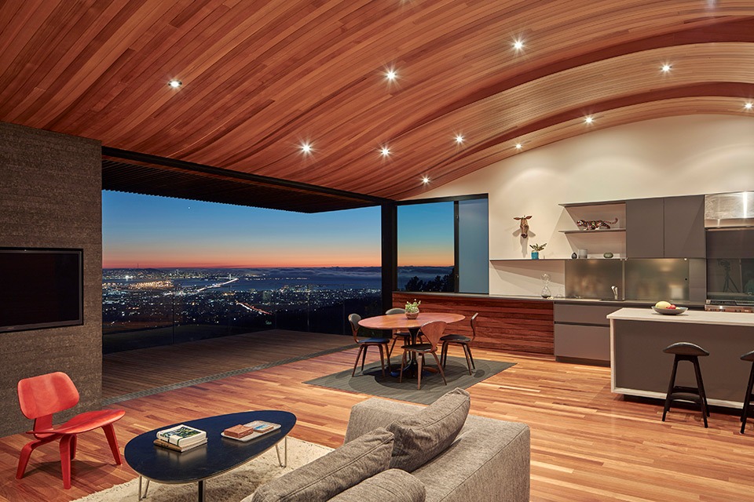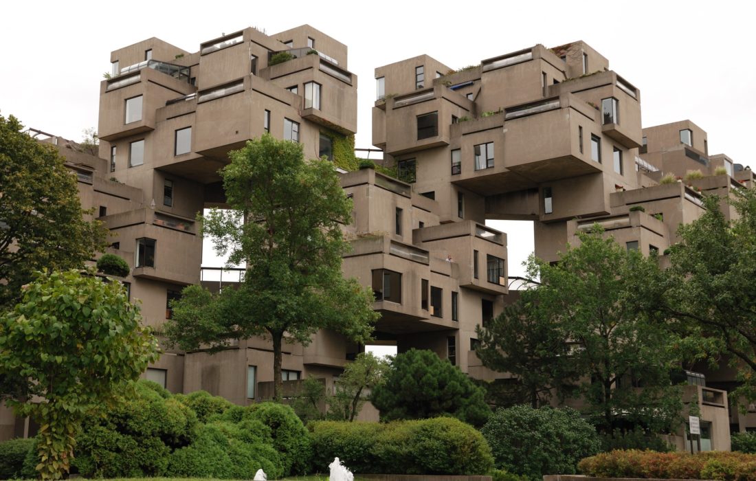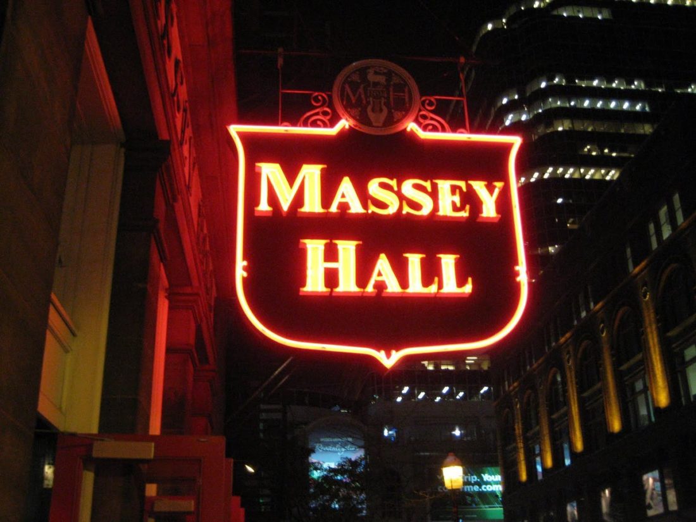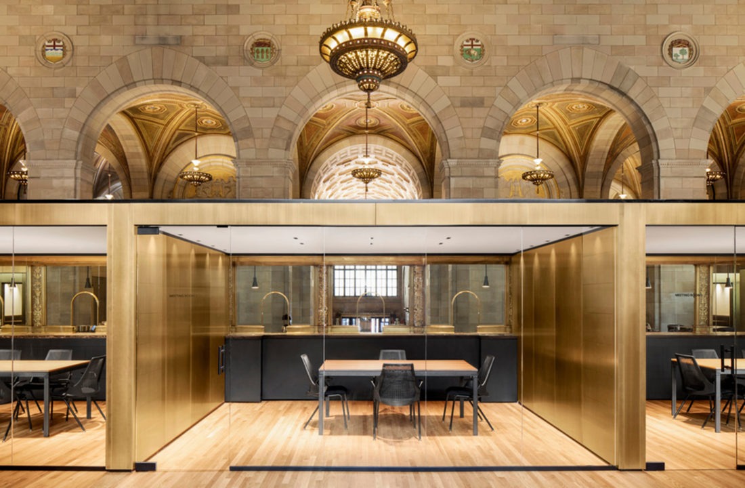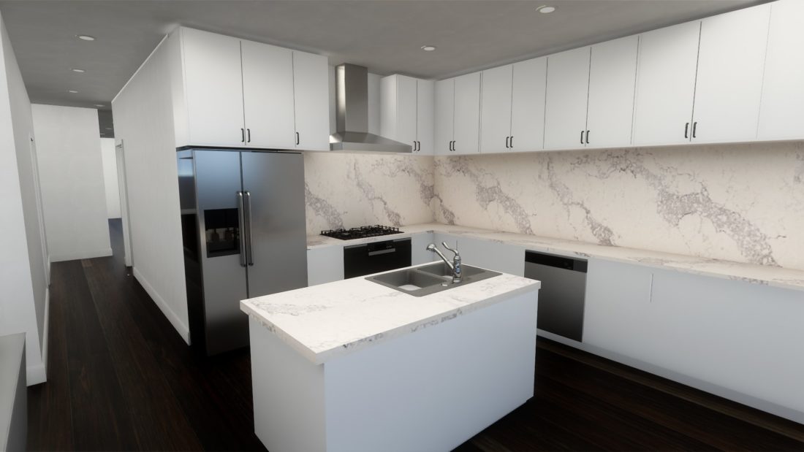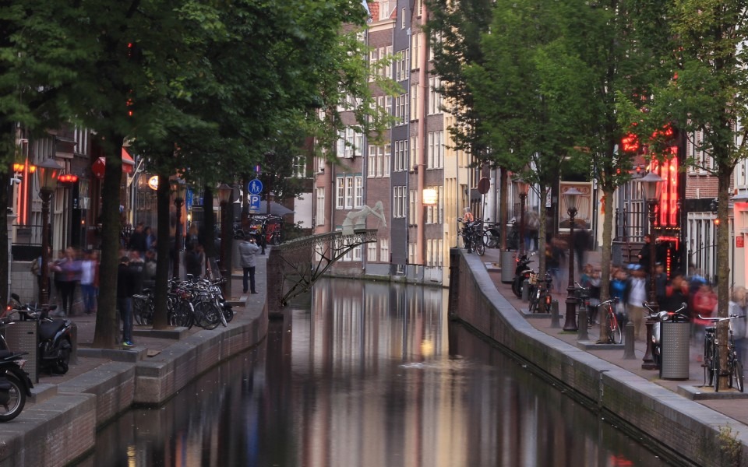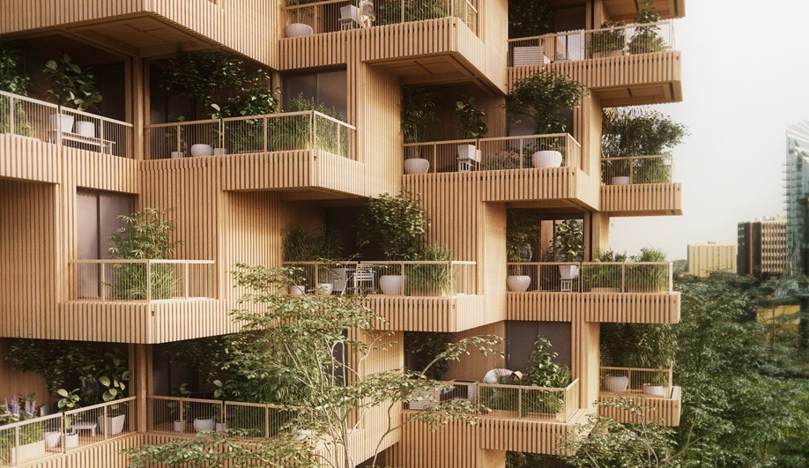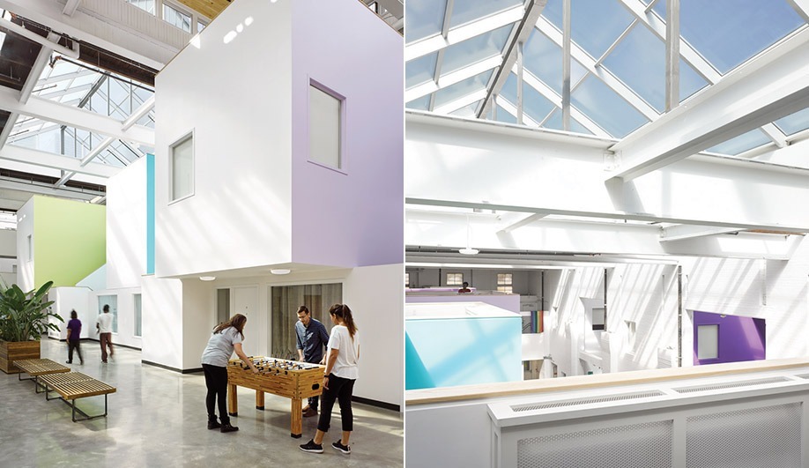October 3, 2017
In
Architecture, Design
Expo 67 in Montreal meant a lot of things to a lot of people, but no one more so than the world renowned architect, Moshe Safdie. His innocent vision of a utopian community housed in a futuristic mash up of concrete cubes, was not only imagined, but executed into what became then, and still is today, Habitat 67. Architect Bjarke Ingels of BIG, has been one of Safdie’s greatest admirers and is currently proposing a development in Toronto, which has been strongly influenced by the eclectic architecture of Habitat, so much so that it has been dubbed Habitat 2.0.
For those of us who appreciated the strange beauty and for those of us who never quite got the why’s or the wherefore’s of Habitat ’67, this article by Karrie Jacobs for Curbed.com helps shed a bit of light into the amazing journey Mr. Safdie took to bring this unprecedented project to fruition. Read the whole story HERE
Sign up below to receive all our articles from our website’s blog.
[yikes-mailchimp form=”1″]



