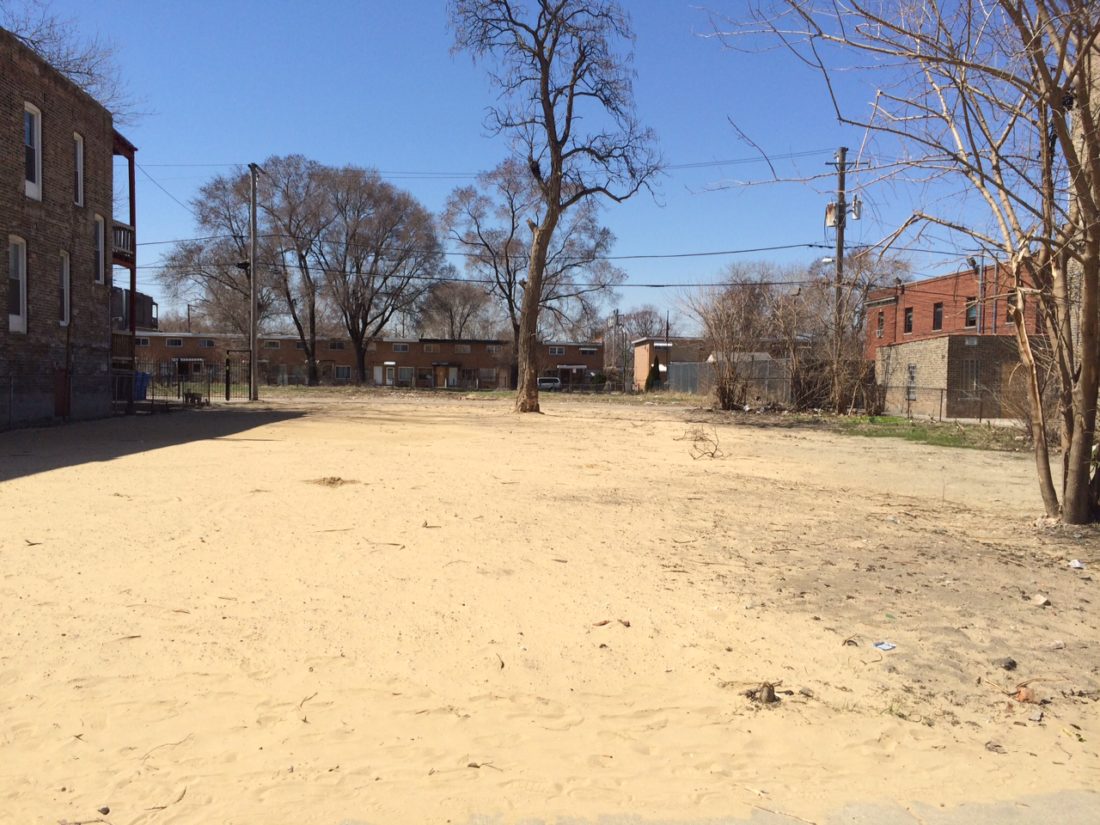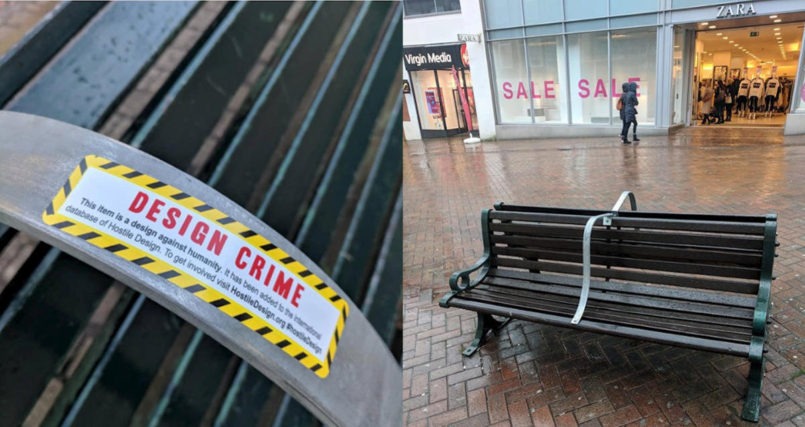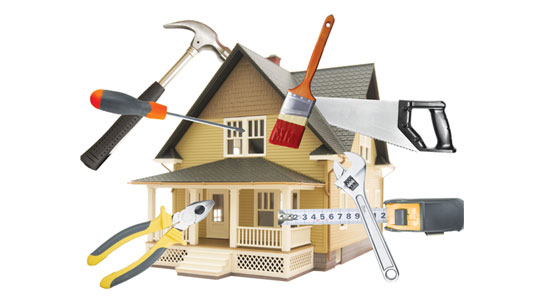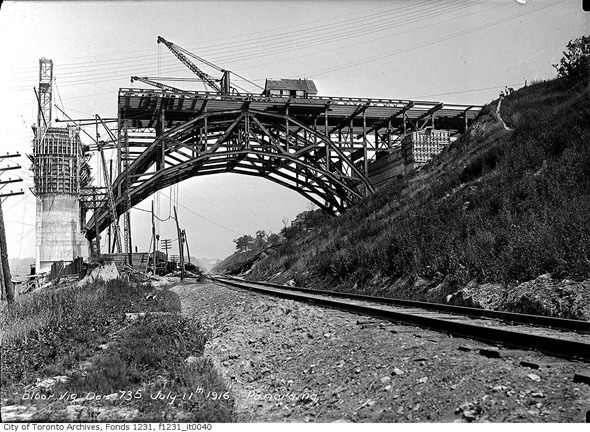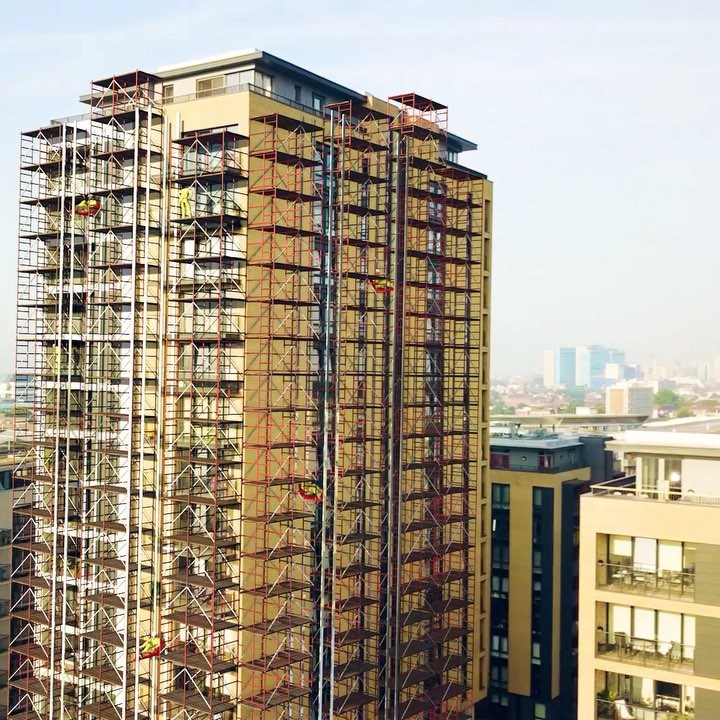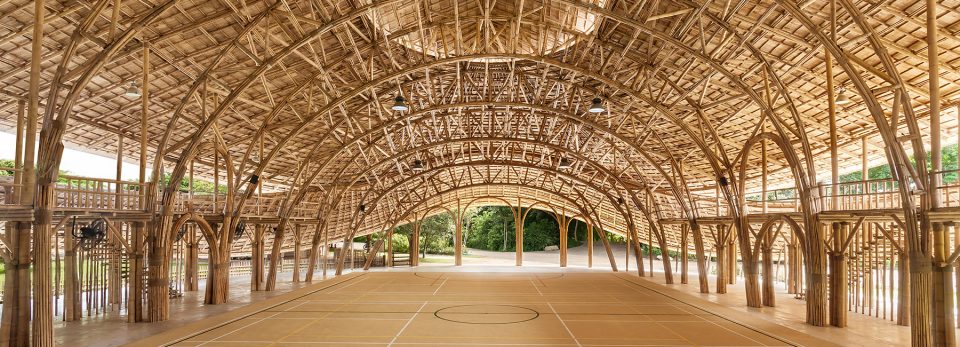Public Space Incubator
Despite great strides being made in developing unused outdoor urban spaces into entertaining and useful entities (the Bentway, Sugar Beach, the revitalization of Ontario Place to name a few), there are still copious amounts of neglected public spaces itching for a facelift. Every neighbourhood in every part of the city has a park, lane-way, vacant yard or other urban space in need of a creative solution to draw the neighbourhood in and breathe life into the area.
Public Space Incubator, (administered by the Park People Organization) are offering the chance for anyone with an innovative and creative plan to apply for funding and the chance to transform an under-utilized, outdoor urban space into a vibrant, creative public space.
There are 2 separate funding rounds, one in 2018 and one in 2019 with up to a maximum of $50,000 funding per awarded project (5 projects will be awarded in each year). Stage one requires a letter of intent and must be submitted no later than March 29, 2018 for consideration. For more information on this ambitious and insightful initiative, read more here
[yikes-mailchimp form=”1″]



