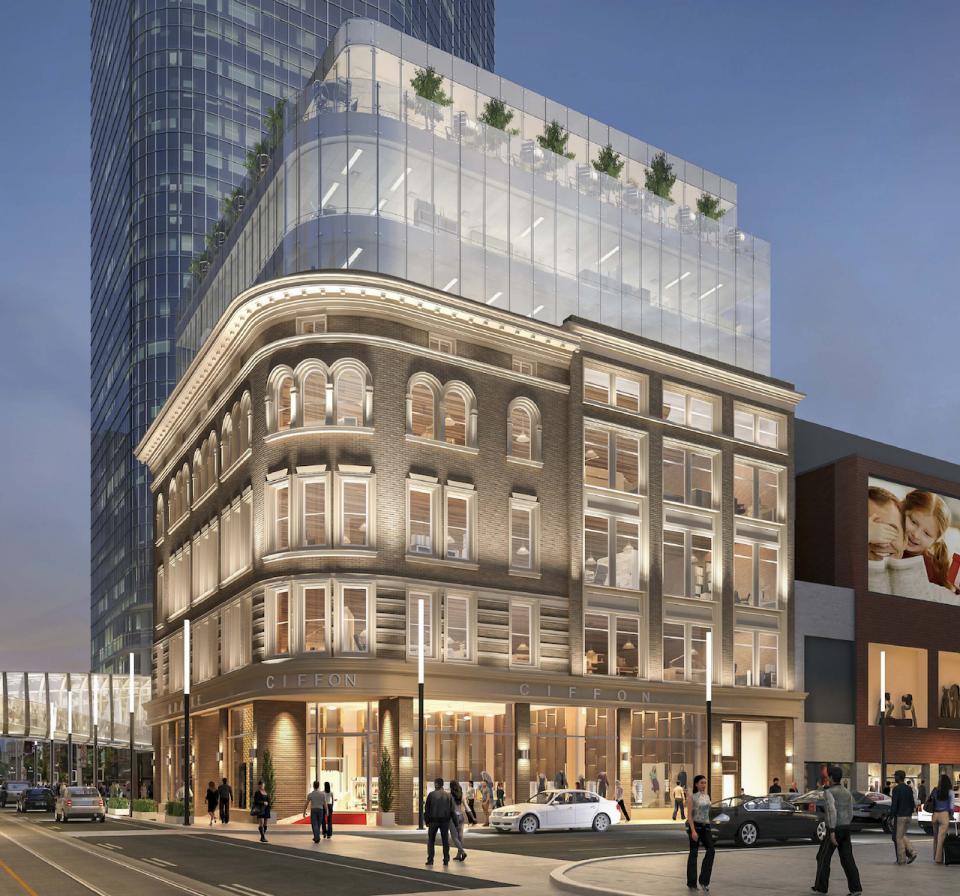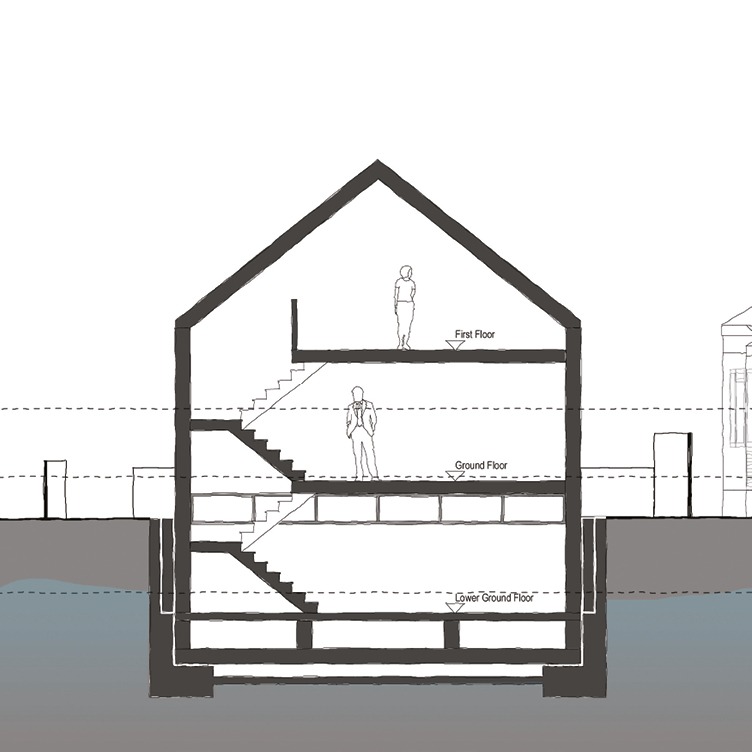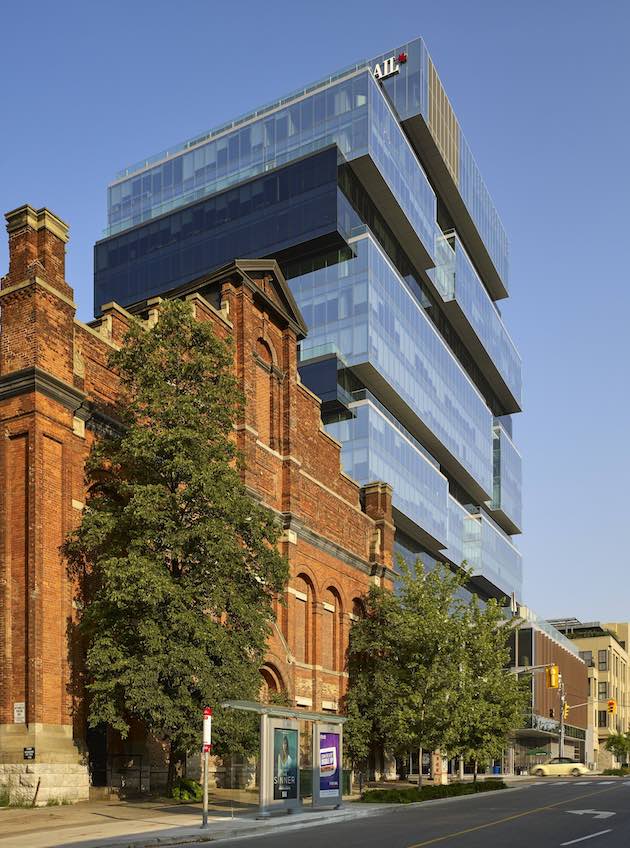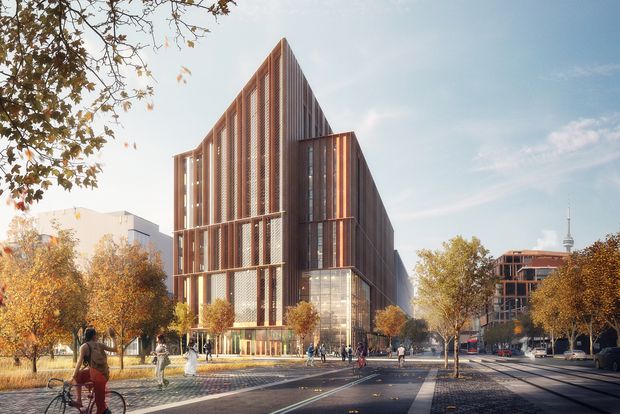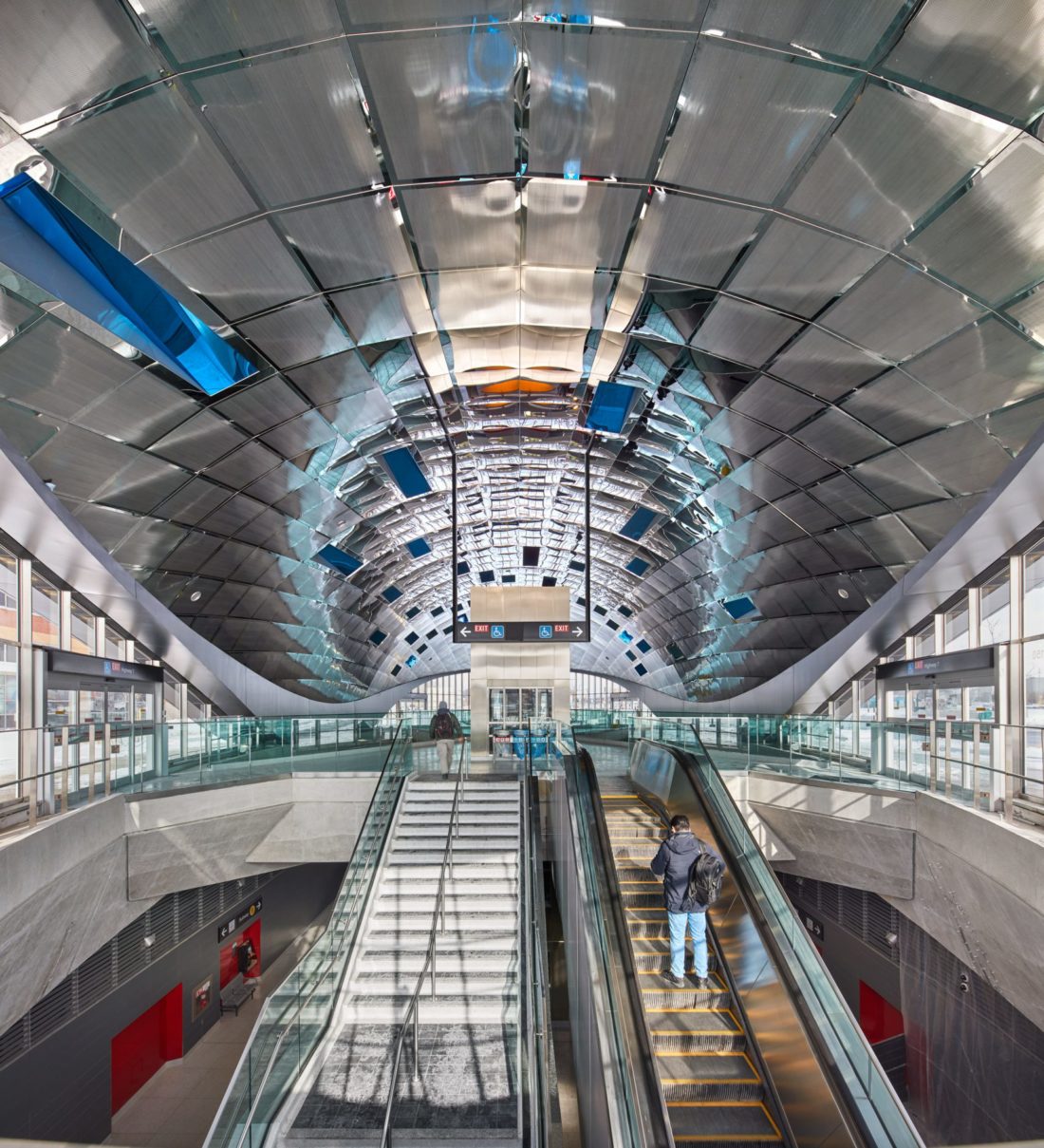Revel with a Cause
Some houses just make you swoon. Ironically, this house could make people swoon not only for its timeless elegance but for its former celebrity owner. This iconic Hollywood Hills house once the former residence of James Dean has the clean, crisp lines that are not just elegant, but beautifully warm and inviting. It has undergone a restoration since its famous owner resided there, but the personality of the home exudes an old-time charm with a present-day panache. For anyone currently planning on a move south, this beauty could be scooped up for a mere $4,000,000.00 along with the bragging rights of sleeping under James Dean’s roof. Click here to get the scoop on these digs.
[yikes-mailchimp form=”1″]






