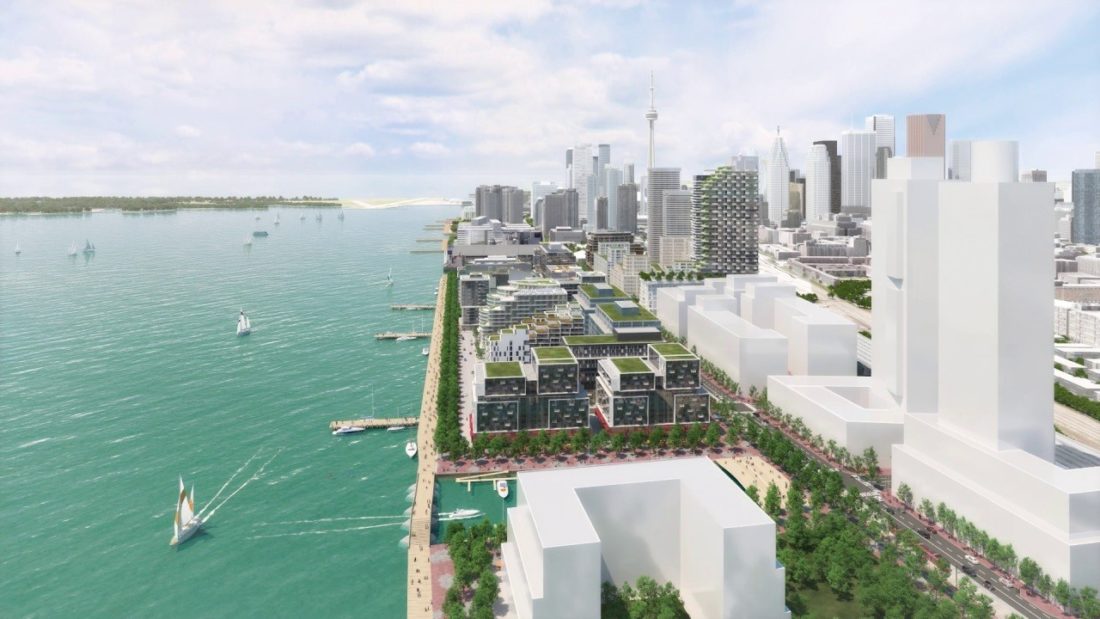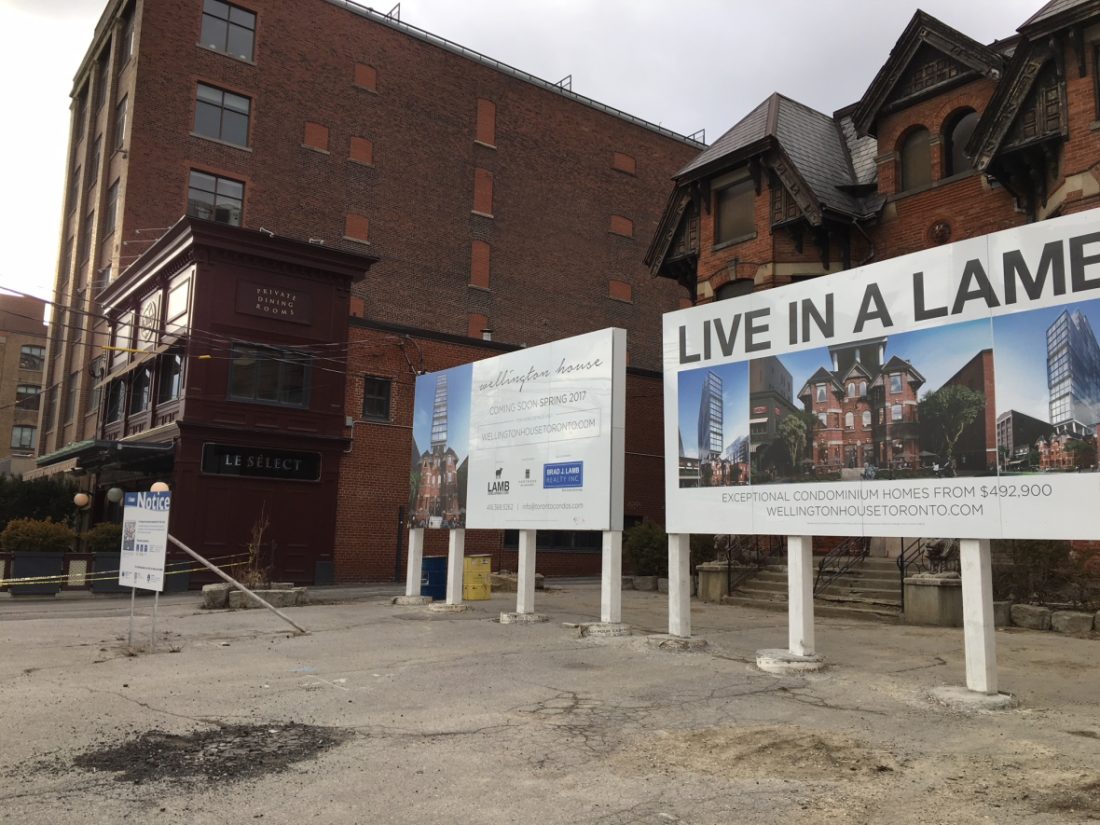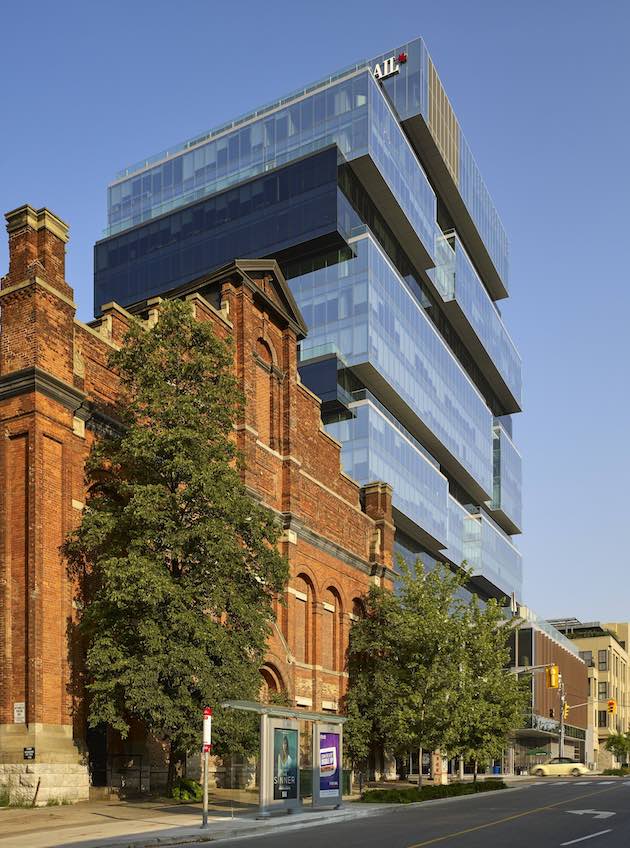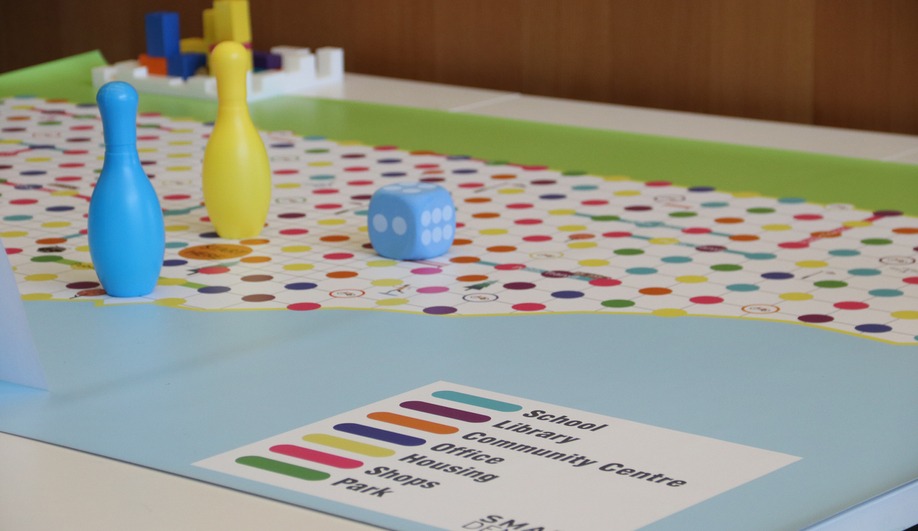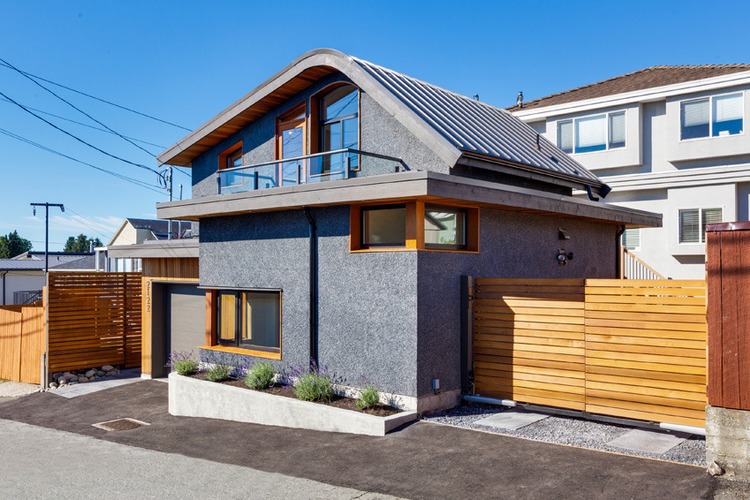A public consultation held on March 20th for the proposed high-tech district planned for the port lands, saw hundreds of people in attendance. The primary concern for those in attendance, was how the data that would be collected by sensors monitoring and controlling everything in the vicinity would be used. Privacy concerns such as if the data would be sold and/or used for advertising purposes went unanswered as attendees were told the agencies in question are still in the negotiating process.
The Google-affiliated company, Alphabet’s Sidewalk Labs and Waterfront Toronto co-hosted the public consultation and pledged that residents in the Quayside district proposed for the former industrial site located at Queens Quay and Parliament Street, would need to feel “comfortable and respected” and would not be monitored for the wrong reasons.
In light of the recent Facebook scandal where it is alleged that the personal data of millions of Americans was harvested without their authorization by an outside company for the purpose of targeting voters during the 2016 campaign, residents have valid cause for concern. Unfortunately, their unease over these matters was not lessened at this public consultation.
Planning is in full swing with the City of Toronto’s examination and studies on the effect of building a light rail network across Toronto’s waterfront. The estimated price tag for this transit addition is in the $2-billion range. In addition, Sidewalk Labs is spending $50 million on preliminary work including consultations, showing strong commitment to the project and its strategic outcome. Plans are not expected to be completed until 2019 however Sidewalk Toronto announced that it will be opening an office and exhibit space near the Quayside site which will be open to the public sometime this summer. For more information on the Sidewalk Waterfront project, click here
[yikes-mailchimp form=”1″]



